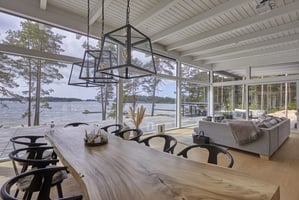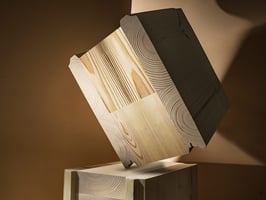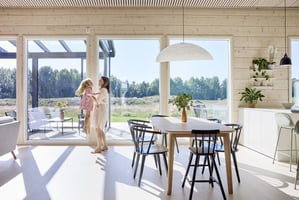Imagine a place where pristine nature meets unparalleled elegance, a sanctuary so exquisite it...
The Honka Frame Lauha: Unrivaled Luxury in the Finnish Archipelago



A Secluded Haven in Porvoo
Nestled in the historic Porvoo archipelago, on the storied grounds of an age-old fishing village, stands the magnificent Honka Frame Lauha house—a true architectural marvel. This expansive property, home to Salla, Marko, and their cherished dogs, is a meticulously planned compound designed for ultimate comfort and leisure.
Beyond the impressive main residence, the estate boasts an outbuilding with a private gym, a dedicated dog kennel, and a convenient carport. A serene lakeside sauna, complete with a private guest room by Honka, offers an exclusive retreat. The property is further enhanced by a charming summer kitchen, thoughtfully refurbished from an old boathouse, along with a garage and another versatile yard building awaiting its bespoke transformation.
Take a video tour!
A Seamless Journey to Architectural Perfection
For their captivating seaside plot, Salla and Marko envisioned only wooden structures, honoring the rich heritage of the location. The Honka Frame Lauha model instantly captivated them with its striking architectural language and intelligent floor plan. Their decision was solidified by an immediate connection with Honka representative Esa Niittymäki and designer Jari Toivonen, ensuring a collaborative and harmonious process from the outset.
Salla and Marko are effusive in their praise for their Honka representative, highlighting the impeccable communication that flowed between him, the contractor, and themselves.
— "Esa took really good care of the project. Not a week went by without him calling to make sure that everything was going well," Marko recalls.

The couple also commends Honka directly, noting that every aspect of the project proceeded precisely on schedule and as agreed. Even minor issues, like an incorrect shade of inner panels for the terrace, were resolved with remarkable swiftness and grace.
— "Everything was handled very elegantly. I can’t think of anything I would do differently, even in hindsight," Salla says.
— "We say eye to eye on everything," Marko continues.

Everything was handled very elegantly. I can’t think of anything I would do differently, even in hindsight.
Salla, the customer


The Allure of Honka Frame Architecture
The Scandinavian-inspired Honka Frame Lauha pillar-beam house features a load-bearing frame of solid wood pillars and beams, meticulously joined using traditional techniques. This sophisticated construction allows for a beautifully streamlined glass facade, maximizing the breathtaking views. Inside, the impressive six-meter room height imbues the interiors with an unparalleled sense of spaciousness and grandeur.
Salla and Marko desired an even more expansive open-plan living area, so the design was thoughtfully modified to seamlessly merge the fireplace room with the living room and open-plan kitchen. Additionally, the windows in the sauna and bathroom were enlarged, inviting even more of the stunning natural light indoors. Beyond these discerning adjustments, no other modifications were necessary, a testament to the model's inherent perfection.
A Sanctuary Bathed in Nature's Drama
The home’s magnificent façade, opening directly to the sea, offers an ever-changing canvas of nature's artistry. Residents can observe the vibrant awakening of spring, the graceful movements of herons, swans, and white-tailed eagles across the bay in summer, the stunning palette of autumn colors, and the serene "blue moments" of winter. Even the most dramatic autumn gales and snowstorms are welcomed, providing a captivating spectacle from the warmth and comfort of the interior, perhaps by the fireplace.
— "The seasons and weather conditions are accentuated on the island, for better or for worse. Nature is within hand’s reach. The dark is pitch black, the silence is total and the cold is freezing. Before moving to the island, I had never really seen winter," Salla laughs.

— "The winter conditions by the sea were a surprise, but it is always suitably warm or cool inside, as the geothermal heating and cooling system has more than sufficient capacity. The tinted and sun protected windows also help to prevent the interior from getting hot, even in summer," Marko continues.
This remarkable residence is an energy efficiency class A house, with a portion of its electricity elegantly supplied by discreetly installed solar panels on the roof.
"The winter conditions by the sea were a surprise, but it is always suitably warm or cool inside."
Marko, the customer
An Exquisite Hub for Connection
The Honka Frame Lauha serves as a cherished gathering place, with Marko and Salla’s friends frequently visiting the island. The property is designed with generous spaces, ensuring that even a large group can comfortably socialize and stay overnight.
Having spent years exploring the world, Marko and Salla now find little desire to leave their island sanctuary.
— "The most wonderful thing is to sit at home by the fireplace with a cup of coffee and look out to the sea. It makes me sigh every time," Salla says.
— "Both of our favourite places come with a view: in front of the fireplace, on the terrace and in the sauna," Marko adds.

Building facts:
✔️ Building materials: pillar beam wooden house Honka Frame Lauha✔️ Floor area: 2260 ft2
✔️ Floor space: 2077 ft2
✔️ Rooms: 3 bedrooms, open-plan kitchen and living room, 3 toilets, sauna, bathroom, utility room, outbuilding and lakeside sauna
✔️ Wall treatment indoors: Teknos translucent wood wax tvt246 (check with Honka for exact type)






